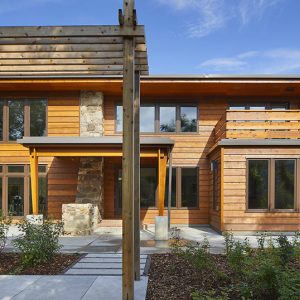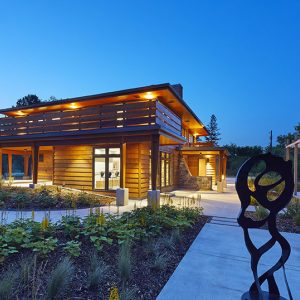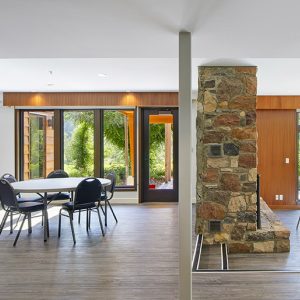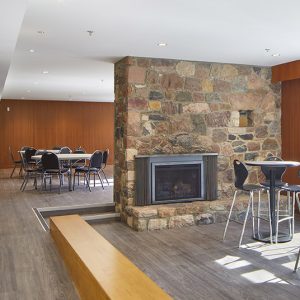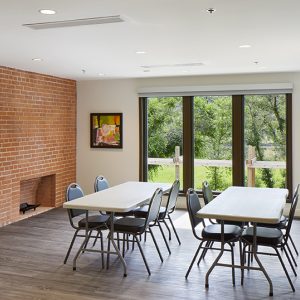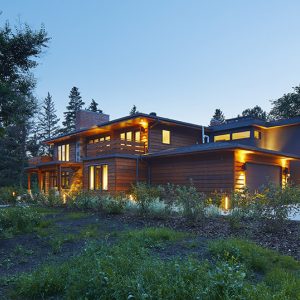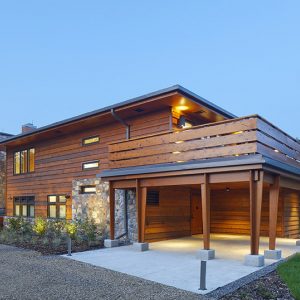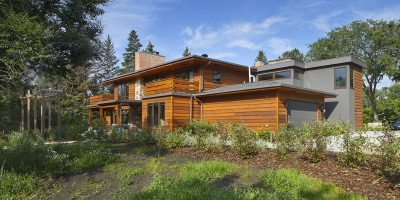
Meticulously restored to its original glory, this former family home is now one of the few remaining houses in Edmonton’s River Valley. Built in 1949 in the Early Modern style, Yorath House’s clean lines, natural hues, and welcoming atmosphere is as stunning outside as it is inside. Vibrant, horizontal wood siding and a fieldstone-lined chimney welcomes guests to the outdoor patio and garden. Inside, sunlight from large windows fills the open concept layout as the as natural wood walls and stone and brick fireplace effortlessly balances the clean grey and white interior. Yorath House features a large main floor event space and two second floor rooms, each with their own outdoor terraces. This four season facility is a unique architectural gem and an ideal destination for corporate retreats, business meetings, and intimate social gatherings.
Photo credit: http://www.tomarban.com/
| Room Name | Square Feet | Seated Capacity | Standing Capacity |
|---|---|---|---|
| Whole Venue | 110 Banquet | ||
| Main Floor | 60 Banquet | ||
| Upper Level with Terrace | 50 Banquet |
