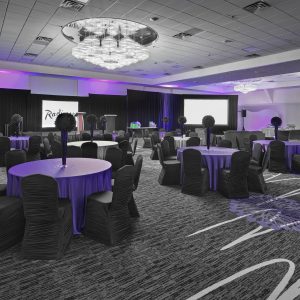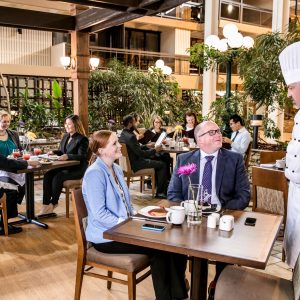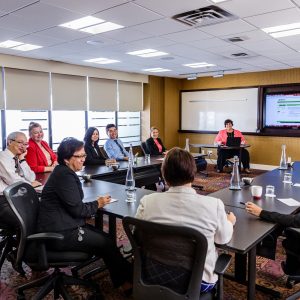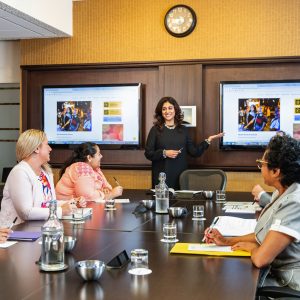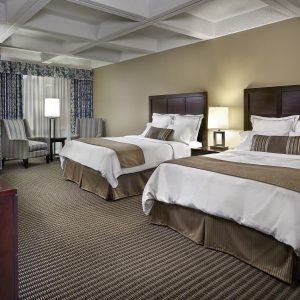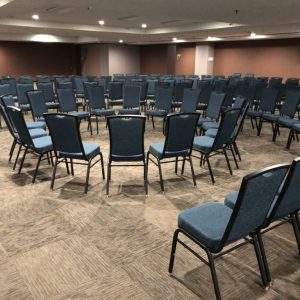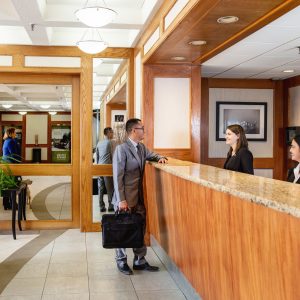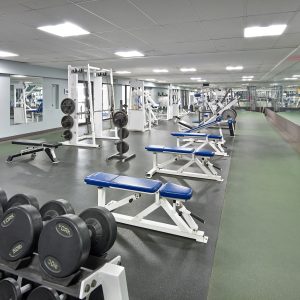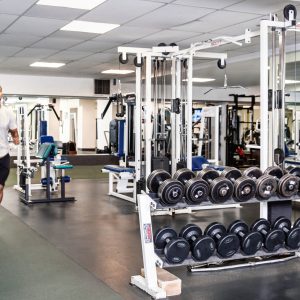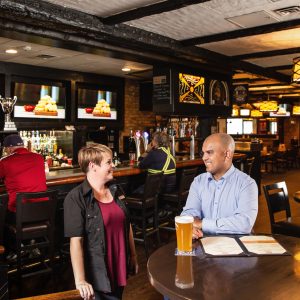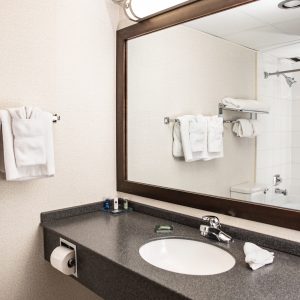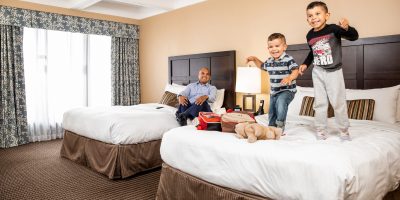
The Wyndham Edmonton Hotel & Conference Centre is the perfect choice for your accommodations. This full-service hotel provides a welcoming atmosphere, warm hospitality, and top-notch services to ensure every guest's satisfaction, whether you're here for business or leisure. Enjoy a relaxing day at their coffee bar and lounge, along with a one-of-a-kind hotel courtyard that creates a cozy indoor oasis. Alternatively, make use of their 23,000 Sq. Ft. fitness center which features a running track, swimming pool, hot tub, and sauna.
Total Sq Ft of Meeting Space: 30000
Sleeping Rooms: 235
Max Guest Rooms on Peak: 150
| Room Name | Square Feet | Seated Capacity | Standing Capacity |
|---|---|---|---|
| Edmonds | 2300 |
80 Theatre 80 Banquet 56 Classroom |
120 Reception |
| Palm | 2600 |
100 Theatre 120 Banquet 80 Classroom |
200 Reception |
| Terrace 1 | 624 | 18 Classroom | |
| Terrace 2 | 522 | 20 Classroom | |
| Terrace 3 | 754 | 24 Classroom | |
| Terrace 4 | 1360 | 40 Classroom | |
| Terrace 5 | 506 | 12 Classroom | |
| Terrace 6 | 1248 | 30 Classroom | |
| Terrace 7 | 450 | ||
| Imperial Ballroom | 4700 |
200 Theatre 192 Banquet 1,685 Classroom |
214 Reception |
| Jubilee Ballroom | 11135 |
1,000 Theatre 504 Banquet 320 Classroom |
1,200 Reception |
| Ballroom A | 2975 |
134 Theatre 120 Banquet 84 Classroom |
250 Reception |
| Ballroom B | 4335 |
240 Theatre 200 Banquet 144 Classroom |
350 Reception |
| Ballroom C | 3825 |
120 Theatre 120 Banquet 84 Classroom |
250 Reception |
| Ballroom AB | 7310 |
500 Theatre 224 Banquet 220 Classroom |
650 Reception |
| Ballroom BC | 8160 |
500 Theatre 224 Banquet 220 Classroom |
650 Reception |
| Ballroom & Foyer | 12536 | ||
| Gallery | 2156 | 100 Banquet | 100 Reception |
| Gallery 1 | 936 |
50 Theatre 48 Banquet 30 Classroom |
50 Reception |
| Gallery 2 | 780 |
50 Theatre 48 Banquet 30 Classroom |
50 Reception |
| Gallery 3 | 440 |
20 Theatre 32 Banquet 16 Classroom |
35 Reception |
| Gallery 23 | 1220 |
60 Theatre 64 Banquet 36 Classroom |
80 Reception |
